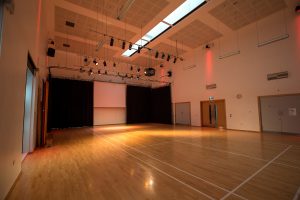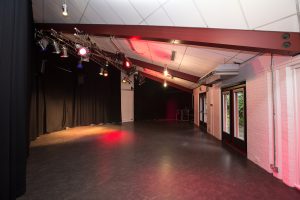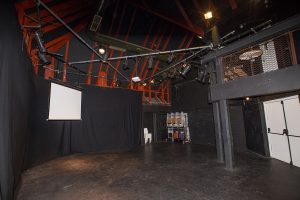Find out information about our available spaces below, and please email us at hires@thealbany.org.uk to discuss making a booking with us. We’d be happy to help and answer any questions.
Rehearsal Room (available exclusively for weekly hire)

Our new Rehearsal Room is available for exclusive weekly hire, and is ideal for performance rehearsals, week-long workshops and RnD projects.
Specifications:
- Approx. 5.1m x 16.1m (82sqm)
- Sprung wooden floor
- Small integrated kitchenette with sink, fridge and kettle
- Soft furnishings area for breaks and production meetings
- PA system and presentation screen available for hire
Main Hall

Photo Roswitha Chesher.
Specifications:
- 17.5m x 12.2m
- Spring wooden floor
- PA system and presentation screen available for hire
Deptford Lounge Studio

Specifications:
- 11m x 10m
- Sprung wooden floor
- Mirrored wall
- PA system and presentation screen available for hire
Albany Theatre

Specifications:
- 14.8m x 12.5m
- Balcony
- Skylight
- PA system and presentation screen available for hire
- Lighting and sound facilities available for hire subject to availability
Red Room

Photo Roswitha Chesher.
Specifications:
- 10.5m x 8m x 8m
- Ground floor
- Opens to the garden
- Slanted ceiling
- Black curtains across three walls (can be drawn back)
- PA system and presentation screen available for hire
- Lighting and sound facilities available for hire subject to availability
Albany Studio

Photo Roswitha Chesher.
Specifications:
- 8m x 8m x 5m x 5m x 4.5m (five-sided space)
- Ground floor
- Black box
- PA system and presentation screen available for hire
- Lighting and sound facilities available for hire subject to availability
Yellow Room

Photo Roswitha Chesher.
Specifications:
- 5.5m x 5.5m
- Slanted ceilings
- PA system and presentation screen available for hire

